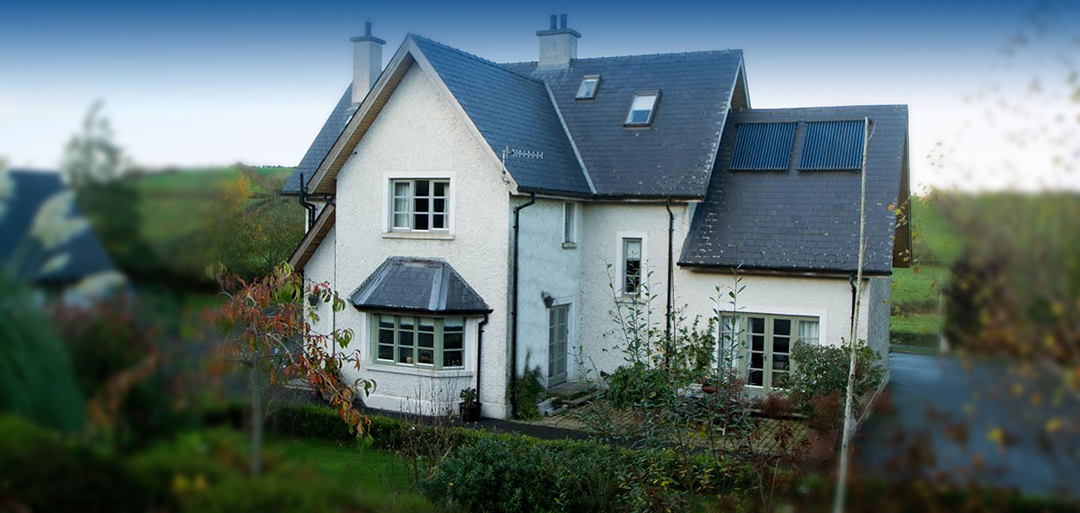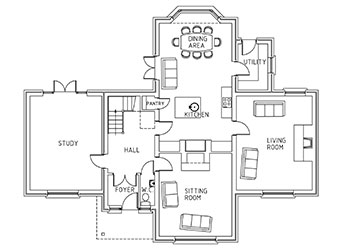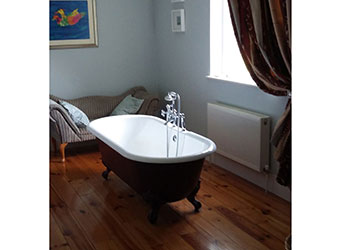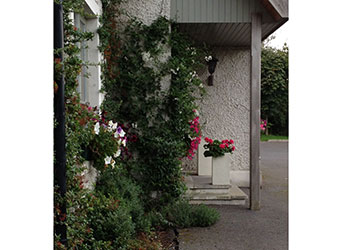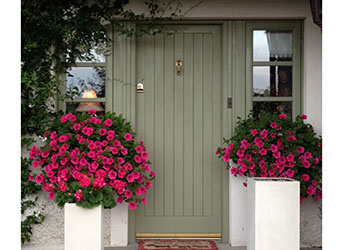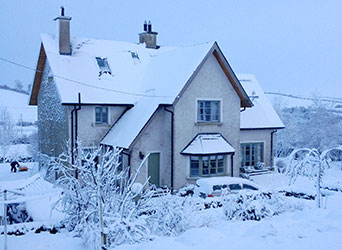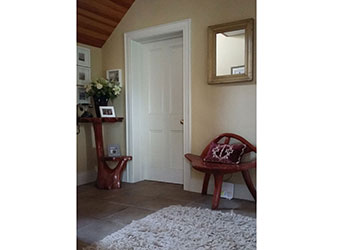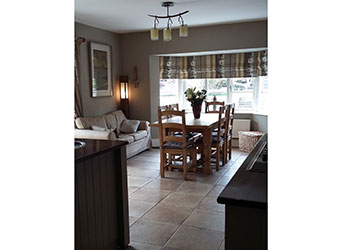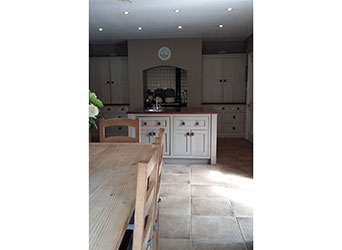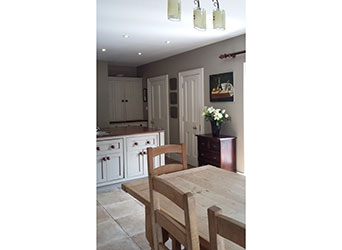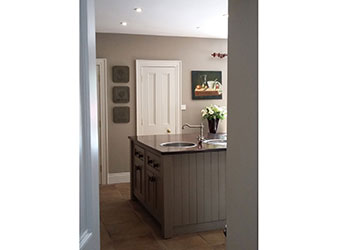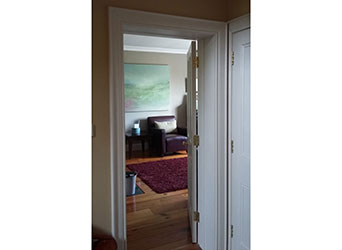The dwelling is two storey, cruciform in shape and one room in depth and the architectural vision was to design a traditional country style home that incorporated distinctive characteristics and attractive proportions using natural materials. A vertical emphasis is achieved through a combination of features such as the traditional pitch of the roof, window configuration and the breakup of wall planes. A high solid to void relationship was adopted to keep with the characteristics of a rural home.
The external wall finish is rough cast dash with wide smooth plaster reveals to openings and raised plinth. The windows and doors are Rationnel timber painted and the fascia is cedar-wood. The roof is traditional timber and finished in natural slate. Gutters and downpipes are cast aluminum. This project was designed and project managed from inception to completion.

