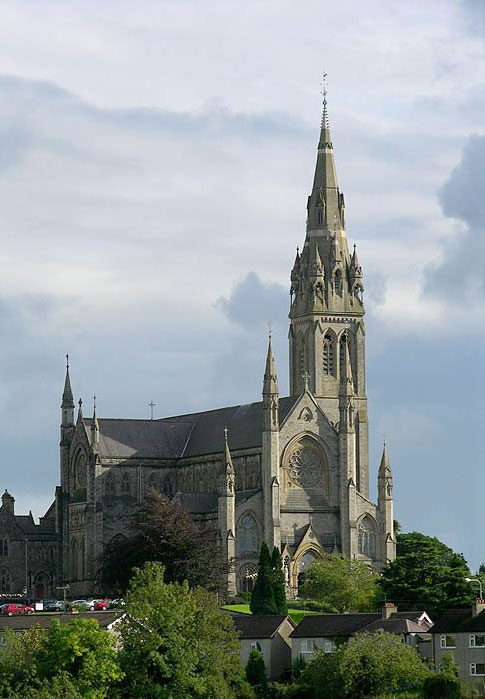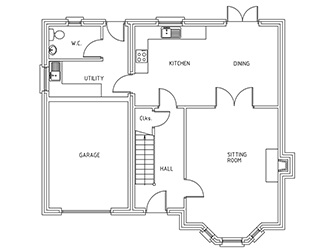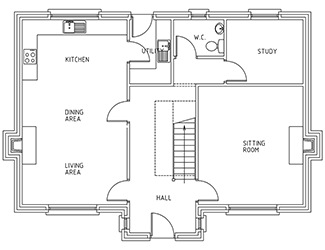 “Cathedral Walk” is a select development of 46 detached and semi-detached family homes on the outskirts of Monaghan town. The challenging topography of the site and its proximity to an adjacent graveyard were the main features to be considered during the design and planning stages.
“Cathedral Walk” is a select development of 46 detached and semi-detached family homes on the outskirts of Monaghan town. The challenging topography of the site and its proximity to an adjacent graveyard were the main features to be considered during the design and planning stages.
The client’s brief was to develop the site with a variety of house types and sizes suitable for family living. There are forty six units in total comprising of 2-storey and 1.5-storey dwellings, eight were designed with basements due to the sloping nature of the site.
Five house designs were incorporated to minimise repetitiveness and to give a sense of individuality. The development is fully completed, landscaped and occupied.






