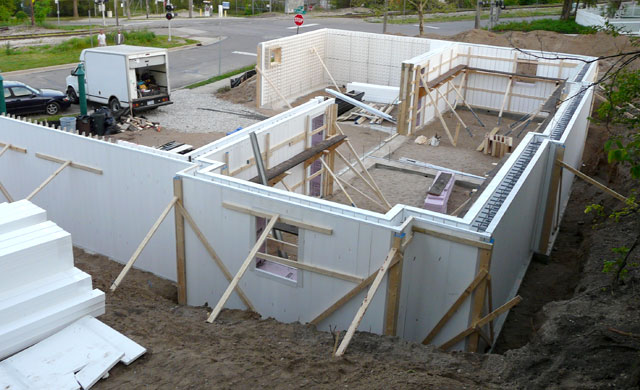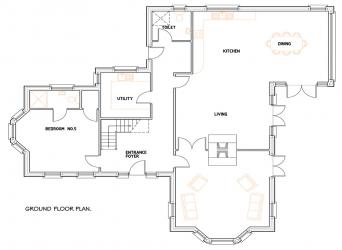 We were commissioned to design a spacious open plan family home using lots of natural light, to maximise the view of the drumlin landscape, a home that would be sustainable into the future. The dwelling is one and a half storey design. The ceiling to the open plan area was vaulted which gave a great sense of space and a large feature window with a triangular head maximised the natural light into this living space. The overall design is a narrow plan - one room deep form using traditional gable proportions. The external finishes include colour-render, natural slate and triple glazed timber sliding sash windows blending in with the natural environment. ICF was decided upon as the preferred method of construction and this decision was primarily reached on the basis of reduced running costs, energy conservation and sustainability.
We were commissioned to design a spacious open plan family home using lots of natural light, to maximise the view of the drumlin landscape, a home that would be sustainable into the future. The dwelling is one and a half storey design. The ceiling to the open plan area was vaulted which gave a great sense of space and a large feature window with a triangular head maximised the natural light into this living space. The overall design is a narrow plan - one room deep form using traditional gable proportions. The external finishes include colour-render, natural slate and triple glazed timber sliding sash windows blending in with the natural environment. ICF was decided upon as the preferred method of construction and this decision was primarily reached on the basis of reduced running costs, energy conservation and sustainability.
Have A Question?
Telephone: (042) 9669002
Mobile: (086) 8041690
Sometimes you'd just like to talk through your project. If our office is closed or busy, please send us your email or mobile number and we'll reply and talk through any questions you have about your plans.





