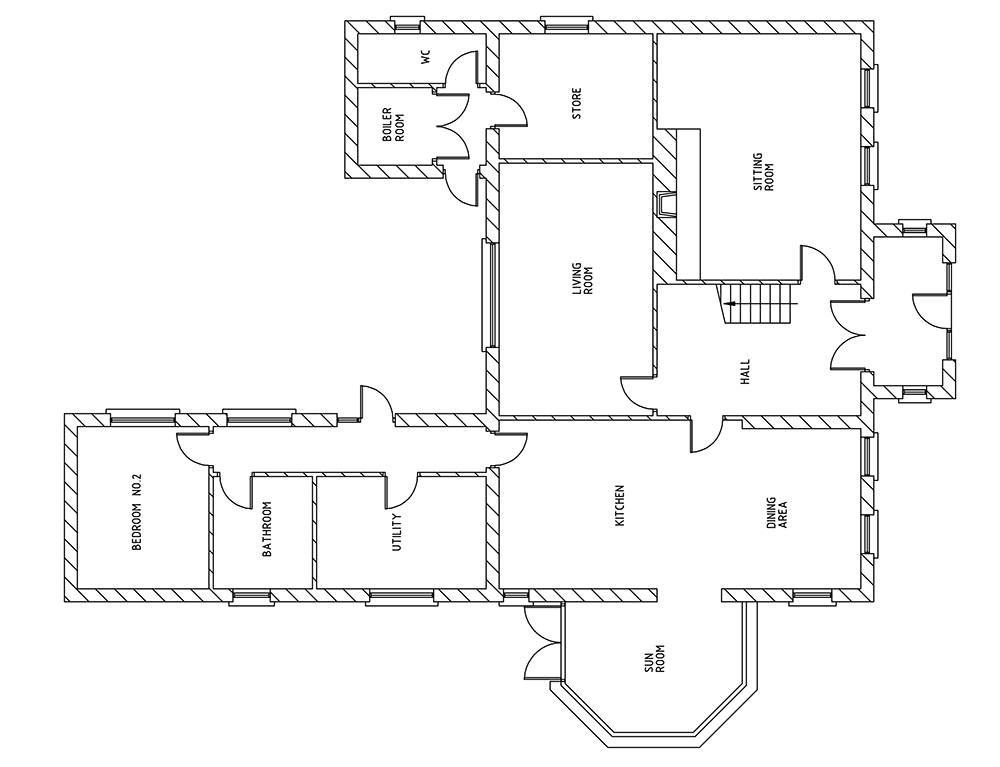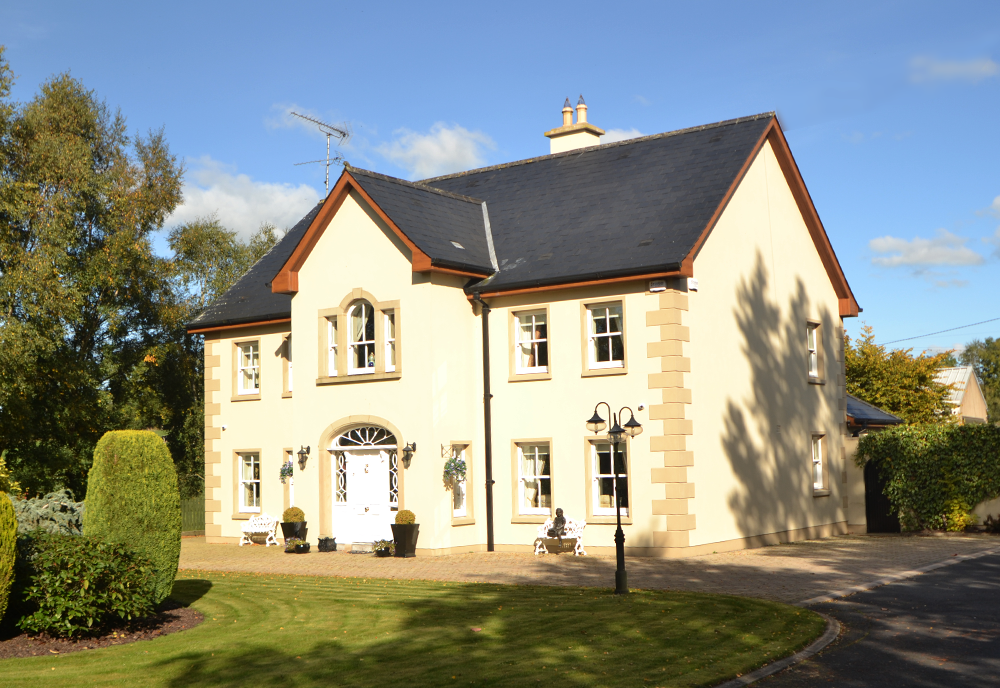We were engaged to provide architectural services to reconfigure and extend an existing two-storey detached dwelling on the edge of Clontibret village.
The client’s brief was to restyle and enhance the exterior of the dwelling and provide for 120m2 extra living space. The front facade of the dwelling was remodeled to give a symmetrical appearance. Window proportions were changed to create a more vertical emphasis. A larger kitchen/dining area on the ground floor and a larger bedroom with ensuite to first floor. A new second floor was provided for by the removal and reconstruction of a higher apex roof and two bedrooms and one bathroom were designed in this space. Three dormer windows were incorporated in the roof to the rear elevation. A new central two-storey gable projection to the front provided a new entrance porch at ground floor and an extended landing area to first floor.



