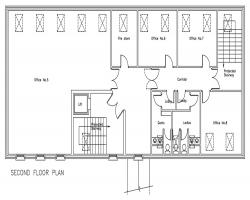 The client brief was to design an extension to accommodate additional offices and storage rooms. The existing two storey building comprising office accommodation is a Protected Structure. Maintaining the integrity of the Protected Structure and the elevated rear garden were the main considerations during the planning and design stage.The design for the new 500m2 extension was to connect the existing building via a single storey suspended glazed link.
The client brief was to design an extension to accommodate additional offices and storage rooms. The existing two storey building comprising office accommodation is a Protected Structure. Maintaining the integrity of the Protected Structure and the elevated rear garden were the main considerations during the planning and design stage.The design for the new 500m2 extension was to connect the existing building via a single storey suspended glazed link.
The external finish is rough cast grey dash with timber sliding sash windows, cast iron gutters and downpipes, natural slate and stone barges to roof providing harmony and sympathy with the existing Protected Structure. Planning Approval was granted. This project was taken from inception through design, planning, construction and completion stages.






